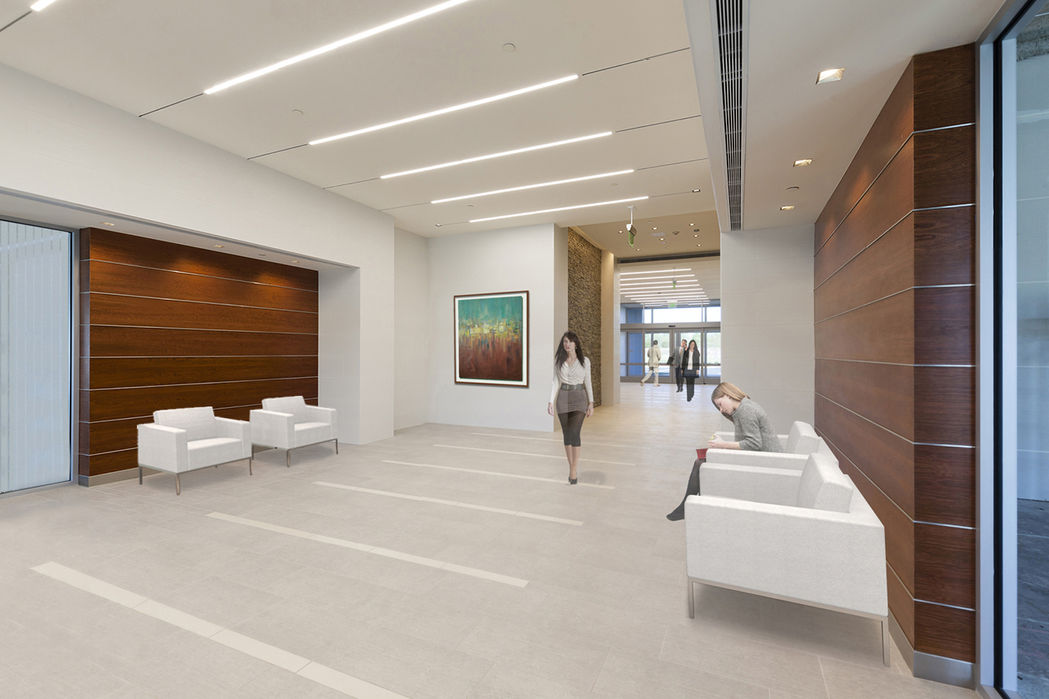Brandywine Crossing
This new 3-story tilt-up 65,300 sf medical office building is set on a typical suburban site. Constricted rents due to location, challenged a design that would be attractive yet affordable, and still maintain a highly visible, blend in with neighbors, and offer public amenities. To create a welcoming entry, a sheltered area was created for patients and staff to take a lunch break that combines shade, seating areas, and buffers from the parking lot environment. This conviviality extends to the lobby whose warmth offers seating and benches for patients to rest or to wait for transportation.
While not documented as LEED, all materials were specified with low VOC, high recycled content, and regional priority. All Construction waste was recycled and mechanical systems meet or exceed standards designed to meet LEED Silver qualification.
Client:
Location:
Size:
Foulger Pratt
65,300 SF
Brandywine, MD
9201 Corporate Boulevard, Suite 150 Rockville, MD 20851 USA
P +1 301 590 8900





